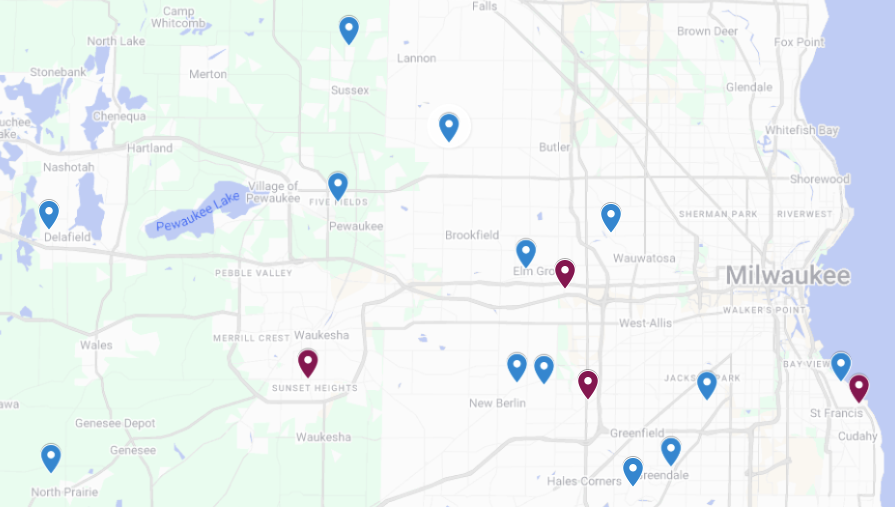Tour Homes
Whole House Remodel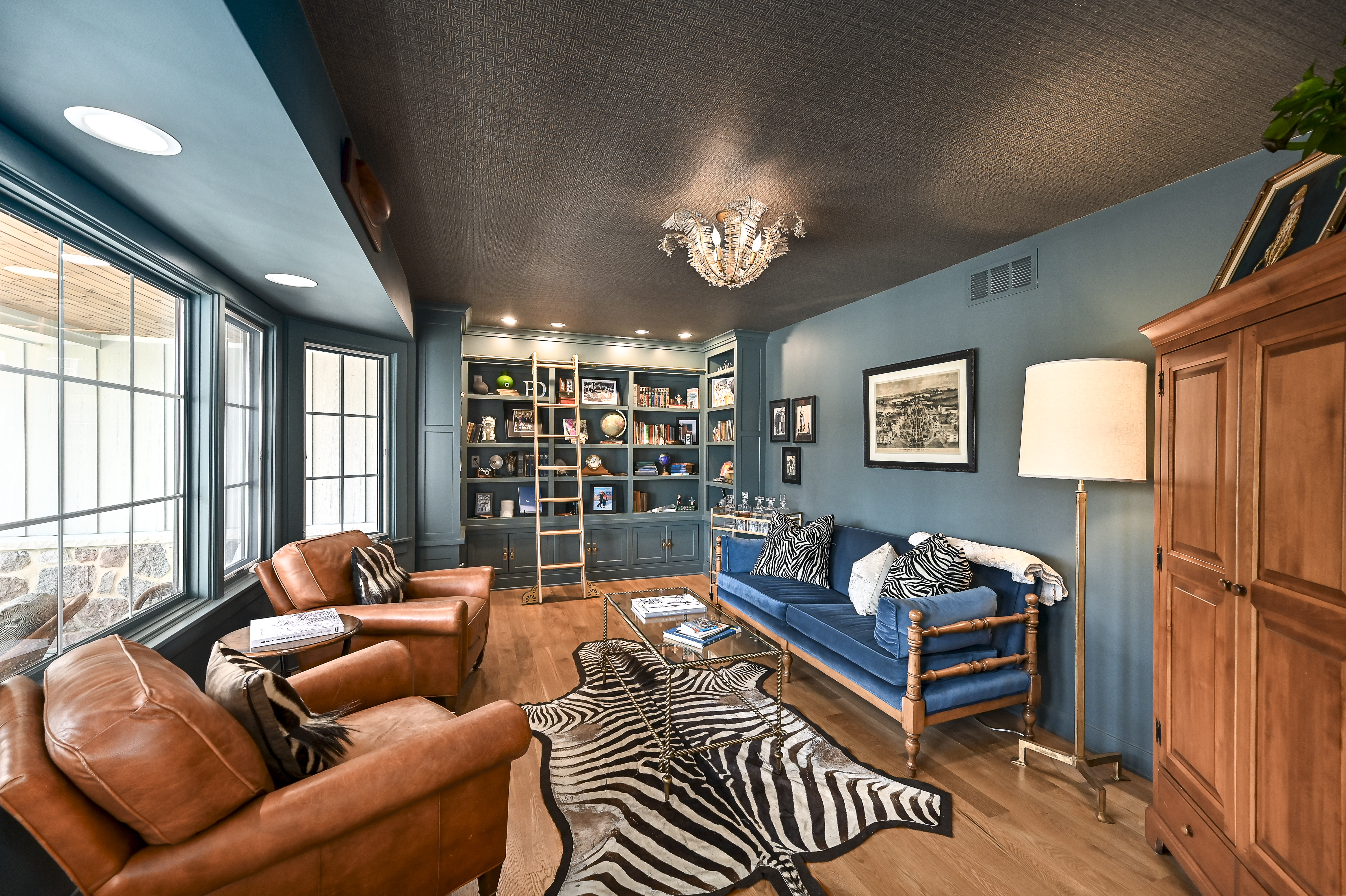
From Mid-Century to Modern Marvel: A Stunning 1960's Ranch Transformation
Elm Grove, WI 53122
Alair Homes Milwaukee
What was once a tired and run-down 1960s ranch has been completely transformed into a modern masterpiece, perfect for multi-generational living. The original roof was completely replaced, allowing for dramatic vaulted ceilings throughout and a stunning barrel-ceiling entry that creates a grand and welcoming first impression. A brand-new addition houses a light-filled, state-of-the-art kitchen designed for gathering and entertaining. The primary bathroom was reimagined as a luxurious, barrier-free space for comfort and accessibility. Downstairs, the fully finished lower level offers a dedicated area for children and grandchildren to relax and play. While every interior detail has been updated, original stone exterior elements were thoughtfully retained, blending character and modern design. This once-dark and cold space is now a warm, inviting home built for connection and longevity.
First Floor Remodel 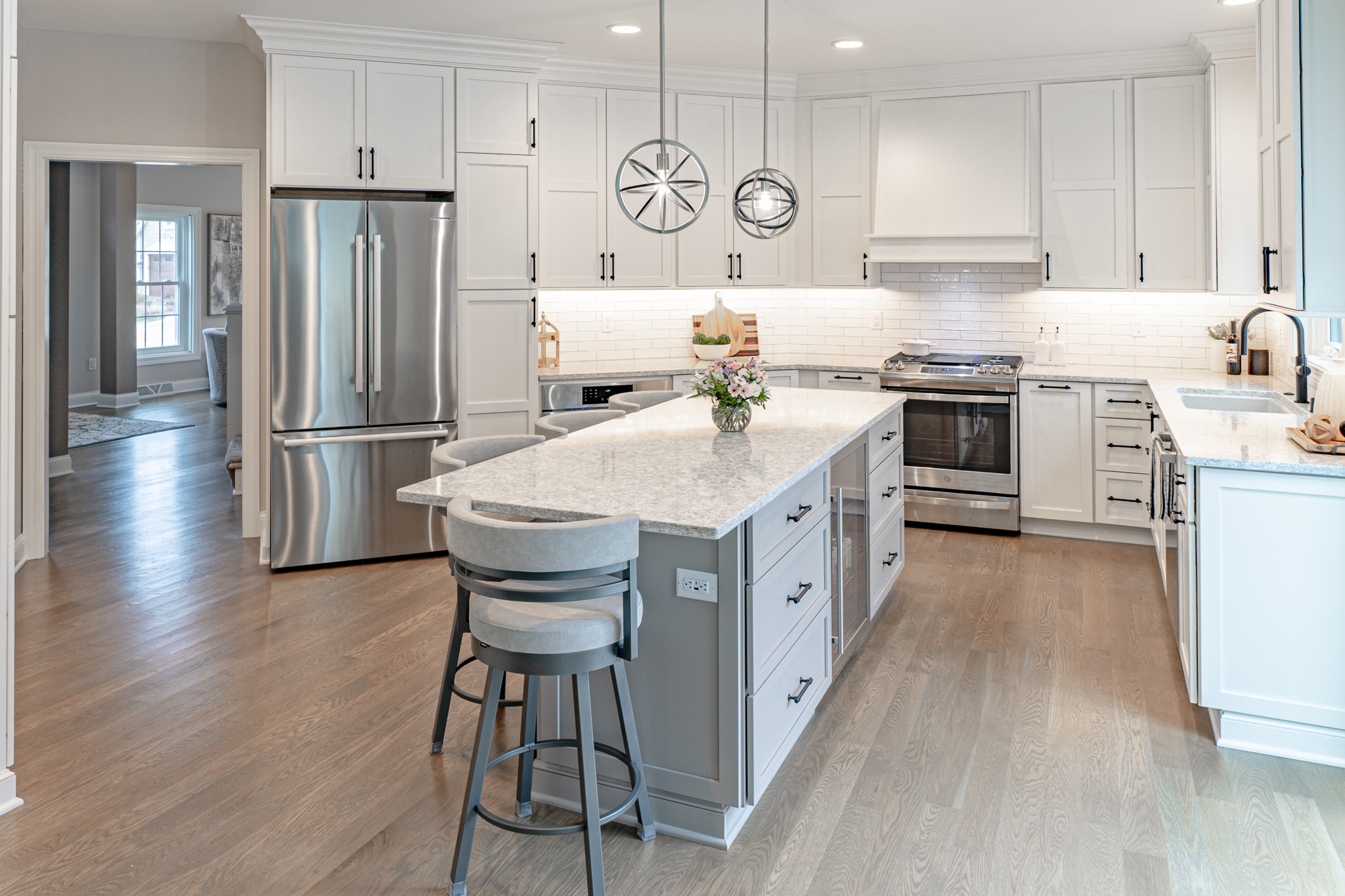
Timeless elegance meets modern functionality in this first-floor transformation
Sussex, WI, 53089
Callen
The first floor of this Sussex home was beautifully transformed with a traditional design approach, incorporating modern finishes and thoughtful updates. The kitchen island was reoriented for better flow, cabinetry was extended to the ceiling for maximum storage, and custom organizers were added throughout. The coat closet and pantry were replaced with full-height utility cabinets. The living room was refreshed with a newly tiled fireplace, mantle, and, painted walls to match the rest of the first floor. Additionally, the powder room received stylish upgrades. A revamped staircase seamlessly ties the space together, completing this first floor transformation.
Whole House Remodel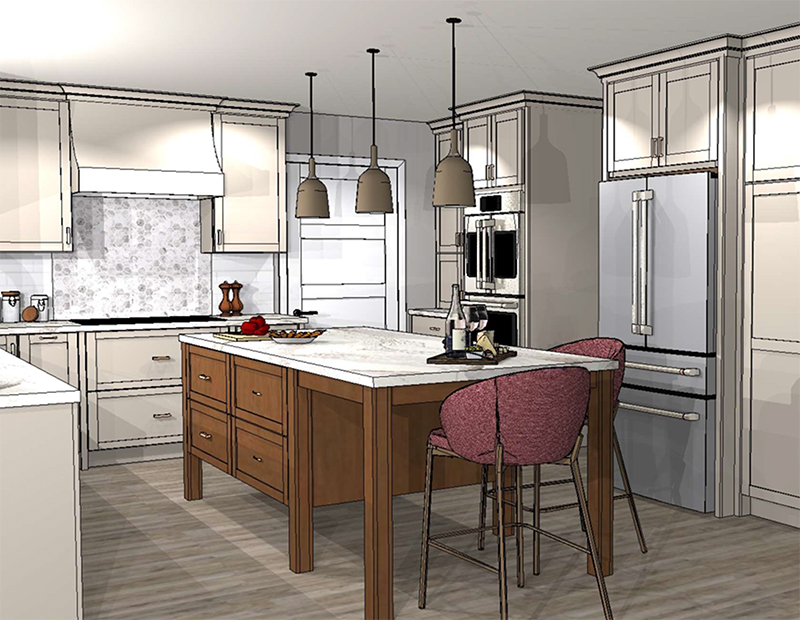
High End Finishes and Incredible Attento to Detail - A House Reimagined
Pewaukee 53072
Dimension Design, Build, Remodel, Inc.
This whole house remodel of a Pewaukee home will include a new master bathroom, an upstairs kid’s bathroom, a kitchen, an added bedroom, first-floor laundry, and bonus space above a previously unfinished garage.
The space features new doors, paint, and flooring throughout both floors. The remodel includes adding a new drop zone off the first-floor garage entrance and an updated first-floor bathroom.
Some of the biggest changes include the second-floor hallway leading to the new bedroom and bonus room above the previously unfinished garage, which is adding 450 extra square feet of living space to the house.
New Construction Home
North Prairie, WI 53153
DSH Design LLC
Coming soon!
Outdoor Space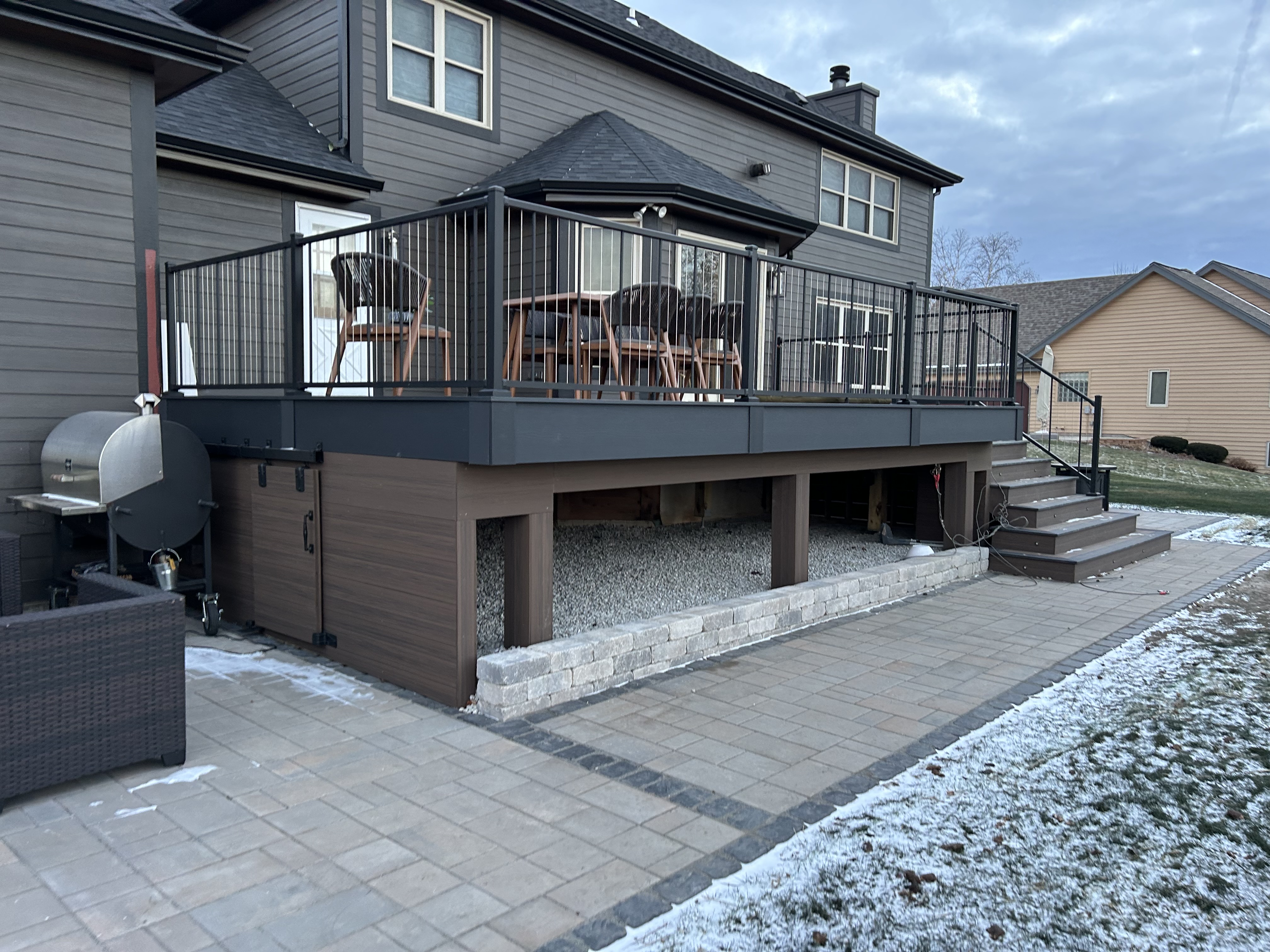
From old worn out deck to a breathtaking living space!
New Berlin, WI 53151
Excel Custom Contractors, LLC
Complete redesign and rebuild of old worn out deck and outdoor living area. Added a built in mini frig area behind a barn door, two paver aptio area, one with a sitting wall and columns. Low voltage light in patio wall and deck risers. Custom wall area with gate to hide the A/C unit.
First Floor Remodel 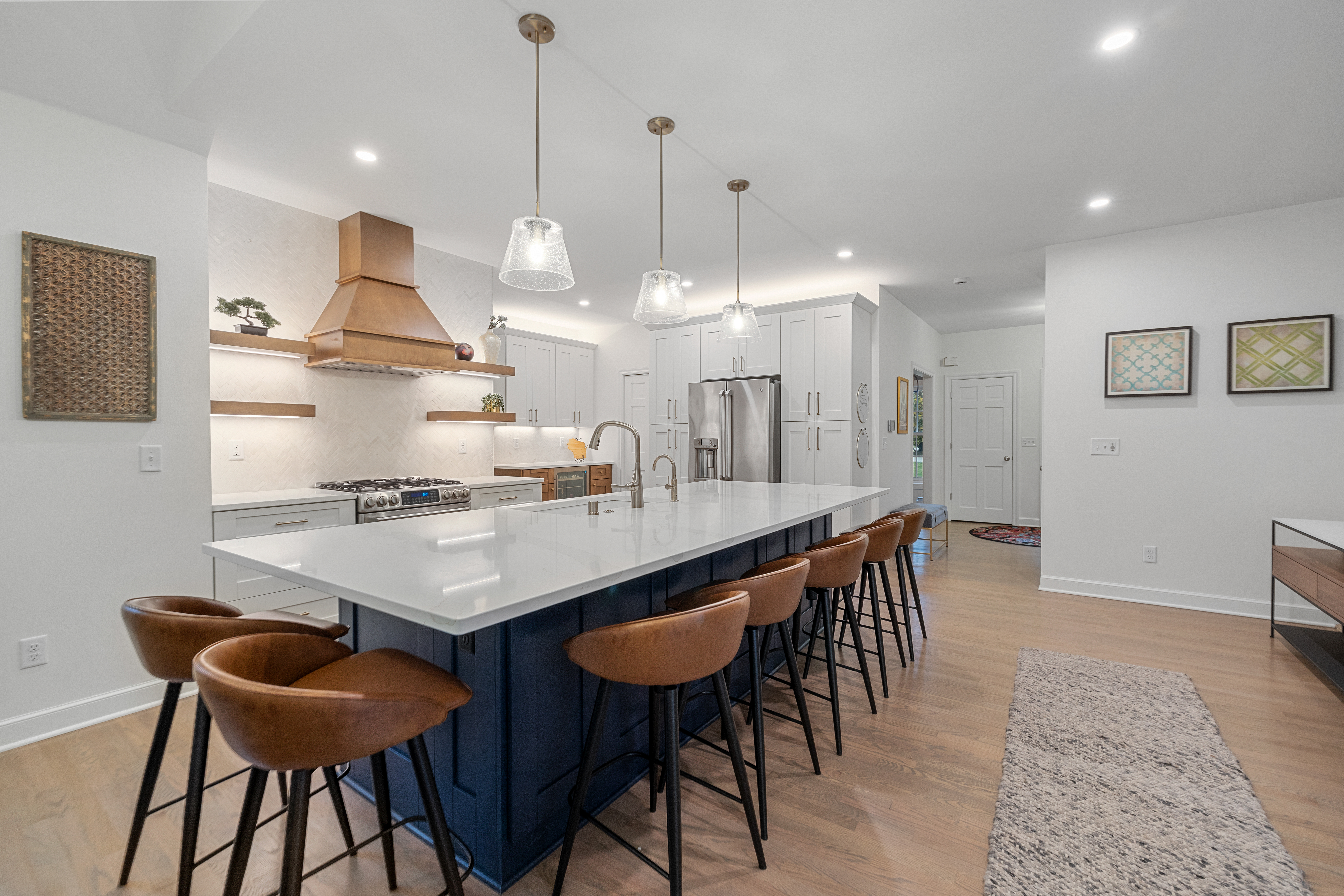
Everyday Elegance
Delafield, WI 53018
GMH Construction, Inc.
This elegant first-floor remodel seamlessly blends a modern color palette with timeless design. The primary objective was to enhance the kitchen’s functionality for both everyday use and large gatherings while creating a more open and inviting atmosphere. As with every remodel, the goal was to ensure that the new design felt as though it had always been a part of the home.
Upon entering, guests are welcomed by a grand staircase featuring newly modernized railings and balusters. Throughout the main level, refinished hardwood floors create a cohesive and sophisticated foundation that leads into the heart of the home—the kitchen.
Designed for both practicality and aesthetics, the kitchen features a spacious island that serves as the primary workspace while providing seating for seven. Separating the cooking area from the dining space enhances functionality, allowing for effortless meal preparation and entertaining. Opposite the island, a striking range wall is adorned with marble tile extending to the high ceilings. The refrigerator is flanked by dual pantry cabinets, offering ample storage, while a newly designed beverage bar replaces the former pantry, adding both convenience and style.
Adjacent to the kitchen, a refreshed powder room and a reimagined laundry room near the garage entrance provide a perfect transition for a busy household. Every detail of this remodel was thoughtfully curated to enhance the home’s flow, functionality, and aesthetic appeal.
Exterior Renovation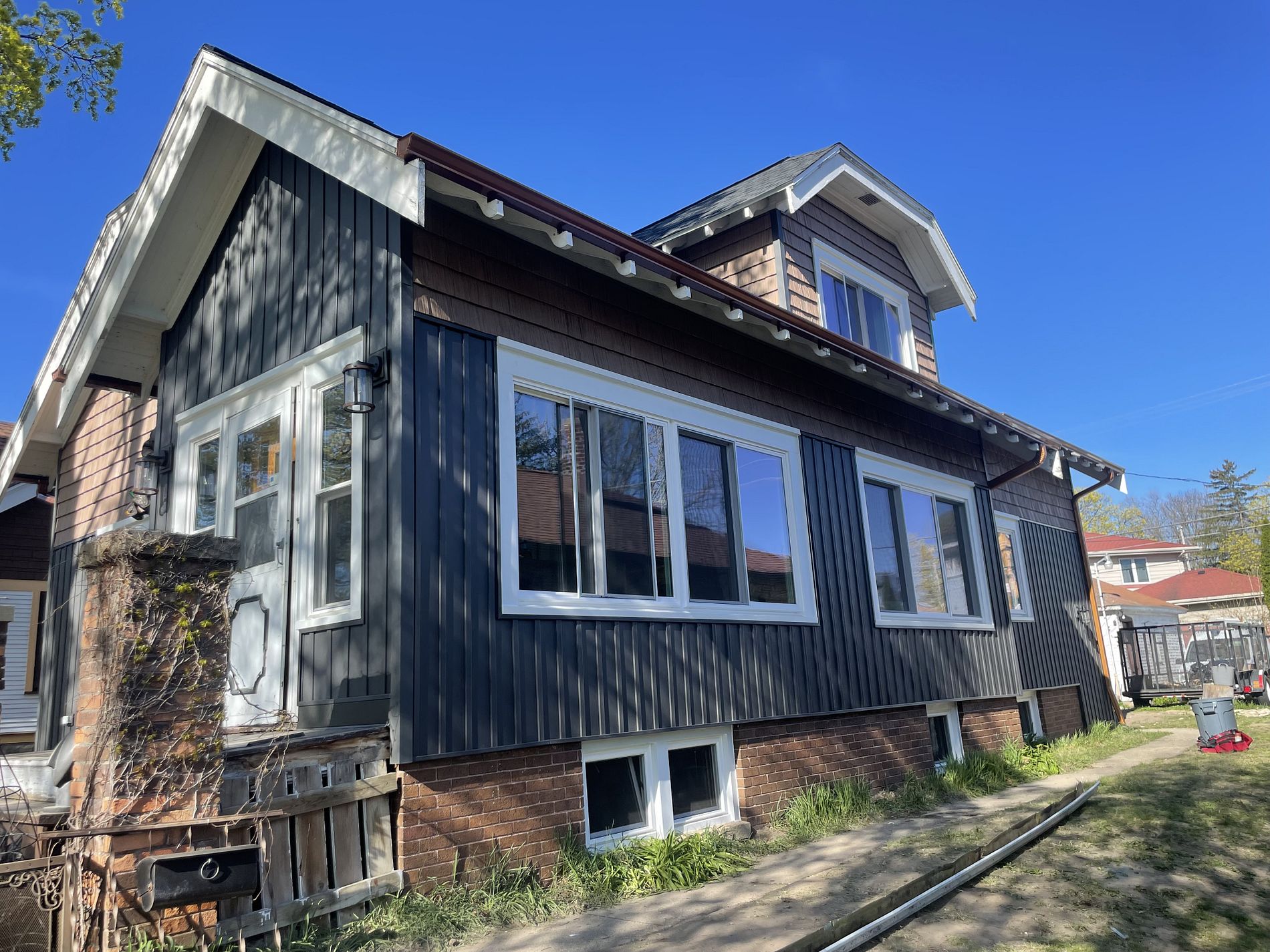
From outdated to outstanding—see how Home Guard Exteriors transformed this home with stunning new siding, roofing, and windows!
Milwaukee, WI, 53207
Home Guard Exteriors
a beautifully remodeled house where Home Guard Exteriors has elevated curb appeal and durability with expert craftsmanship. This transformation features high-quality siding that enhances the home's aesthetics while improving energy efficiency. A brand-new roof provides superior protection against Wisconsin’s harsh weather, while updated windows flood the interior with natural light and modern style. Every detail of this exterior renovation was designed to blend beauty with long-lasting performance.
Whole Home Remodel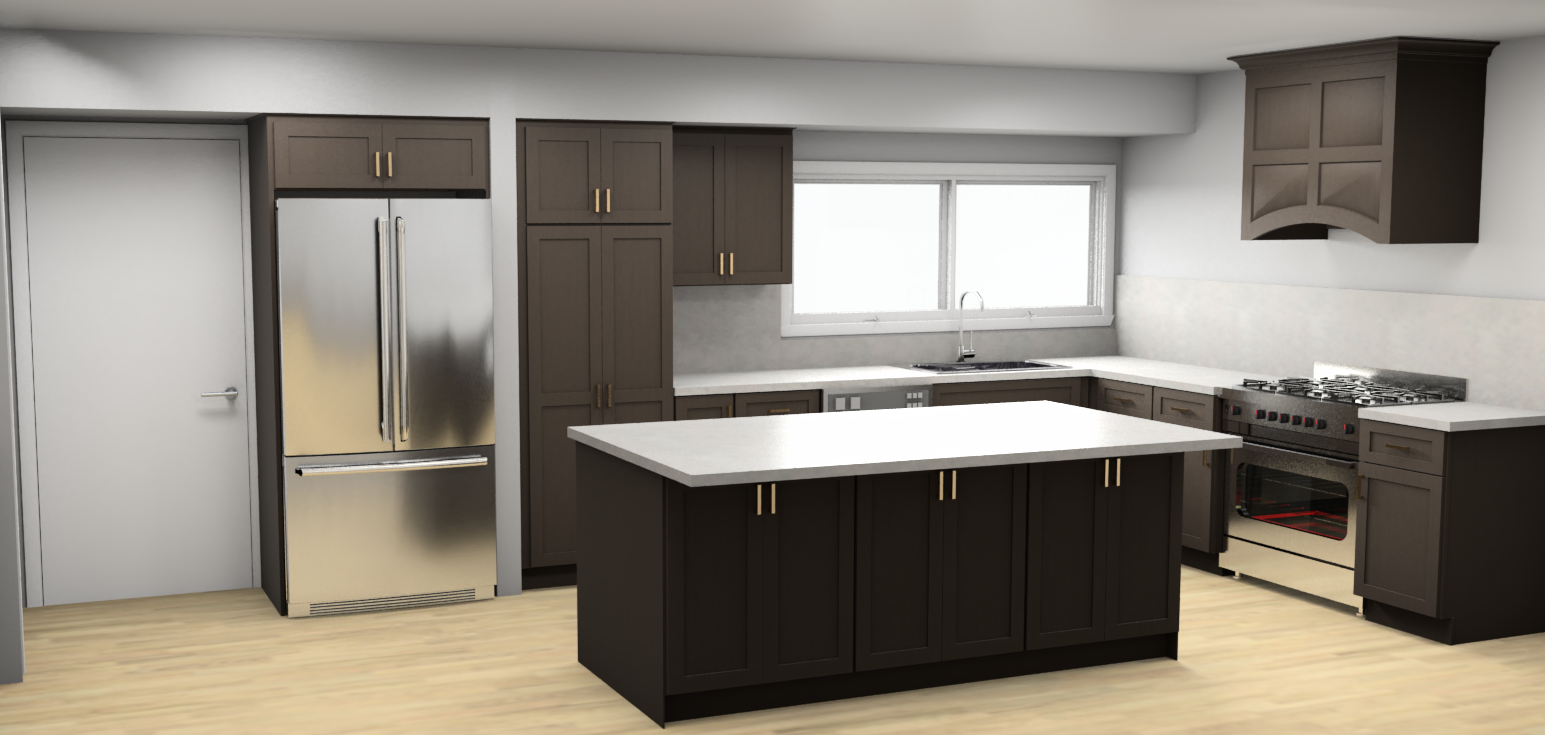
Greendale, WI 53129
J&J Contractors I, LLC - Briarclift Ct
First floor remodel and full basement remodel, creating more living space and updating the current home by expanding the kitchen and creating a first floor laundry area in a previous breezeway.
Kitchen, dining room, & primary suite remodel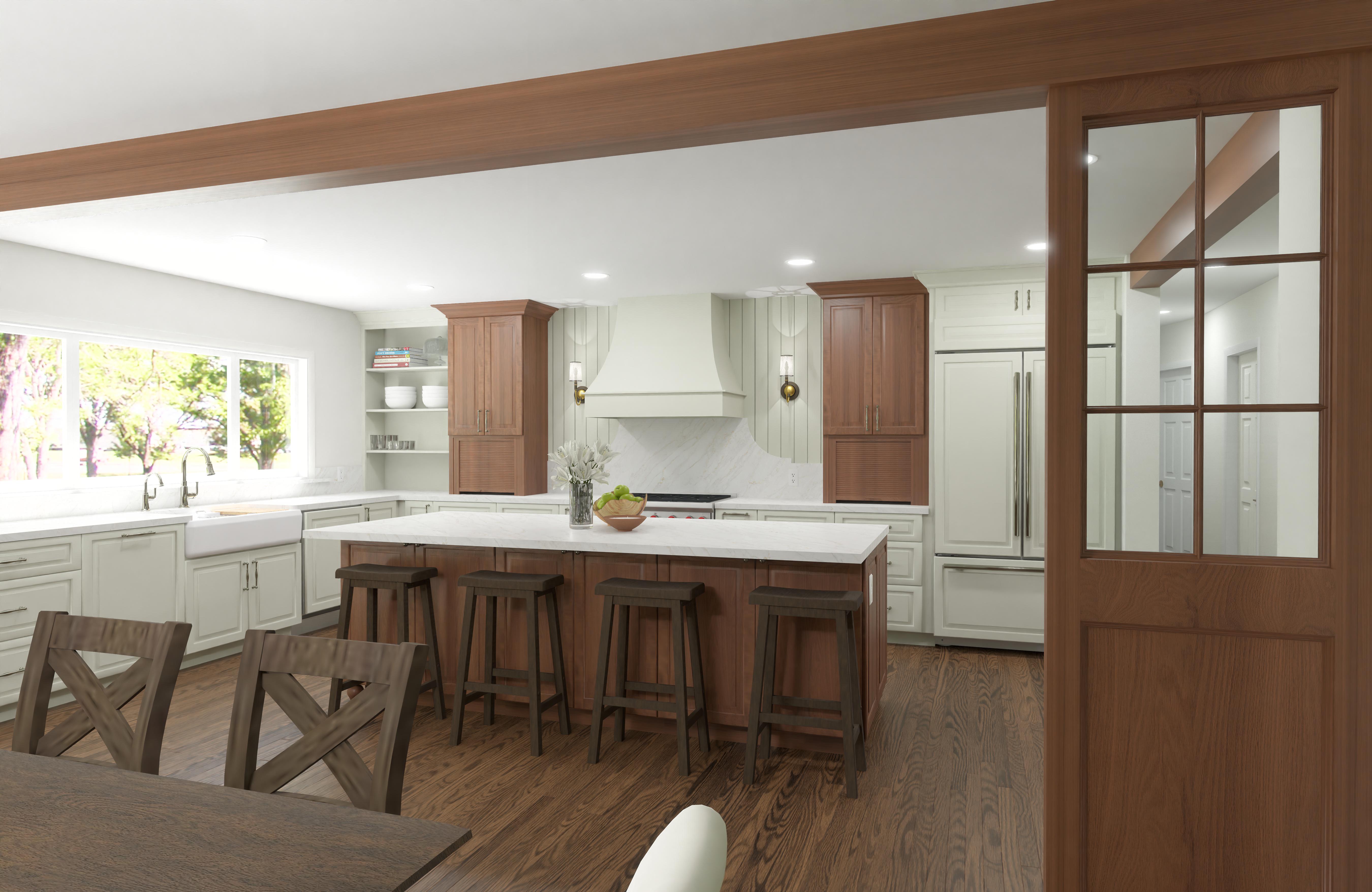
Greendale, WI 53129
J&J Contractors I, LLC - Parkview
Repurposing and incorporating a previous three season room to become a larger primary suite, reloacting and enlarging the kitchen and dining areas to create a more integrated and beautiful area for this family to gather.
Basement Remodel
Menomonee Falls, WI
Lifetime Renovations LLC - Falls
Coming soon!
First Floor Remodel with Addition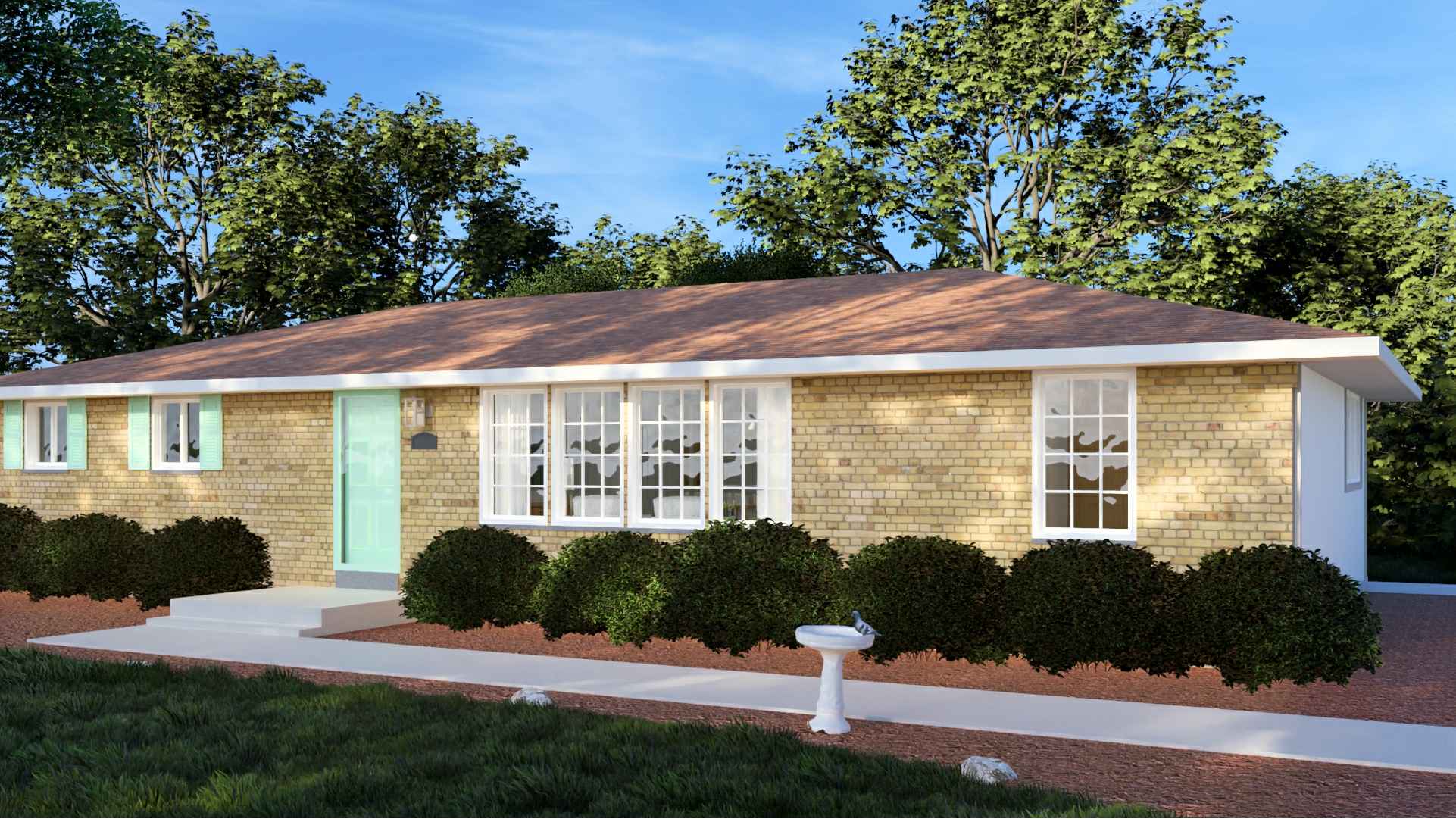
New Berlin, WI 53151
Lifetime Renovations LLC - New Berlin
Coming soon!
New Construction Home
A vintage modern eclectic design with specialty carpentry features installed by MKE Design Build's in-house carpenters with the highest level of craftsmanship.
Milwaukee, WI 53221
MKE Design Build
This project features the first-floor buildout of a new construction home where modern design meets vintage eclectic style. Decorative carpentry and custom cabinetry was installed by MKE Design Build's in-house carpenters with the highest level of craftsmanship. This first-floor buildout features a large kitchen island that truly is the centerpiece of this home with sightlines into the living, dining and front entrance to accomplish this family's love for entertaining and doing life together. The fireplace is the focal point of the living room with arched niches flanking the stunning fireplace surround. The bright and bold half bathroom is adorned with elegant fixtures. Custom-paneled wall and pocket door can separate the home office space from the dining room for privacy while maintaining design continuity.
Kitchen/Mudroom
A classic 1940s Wauwatosa home, thoughtfully refreshed with historic charm—featuring a built-in stove niche, a cozy corner banquette, and a functional mudroom—all designed to feel both timeless and fresh while working within the existing footprint.
Wauwatosa WI 53226
Refined Renovations
This 1940 Cape Cod home was creatively redesigned to better serve the rhythm of a young family’s everyday life. With three kids, two dogs, and a passion for cooking, the original layout no longer worked—so the family came to us, hoping for more connection, more light, and a floor plan that better fit their lifestyle. Refined Renovations reimagined the kitchen, dining room, and mudroom within the original footprint to create a welcoming space that flows beautifully and feels just right for the way this family lives.
We transformed these key areas into a cohesive, functional whole. The design honors the home’s historic charm while embracing the ease of modern life. Soft curves—echoing the original arched doorway—carry a sense of warmth and continuity throughout, while smart storage now supports everything from backpacks to baking trays. A generous island, built-in banquette, and custom alcove at the range elevate everyday routines.
The result is more than a remodel—it’s a space that feels like it’s always belonged, where history and home life meet with beauty and intention. A space that breathes easier, lives brighter, and tells a story this family will keep writing for years to come.
Showrooms
AB&K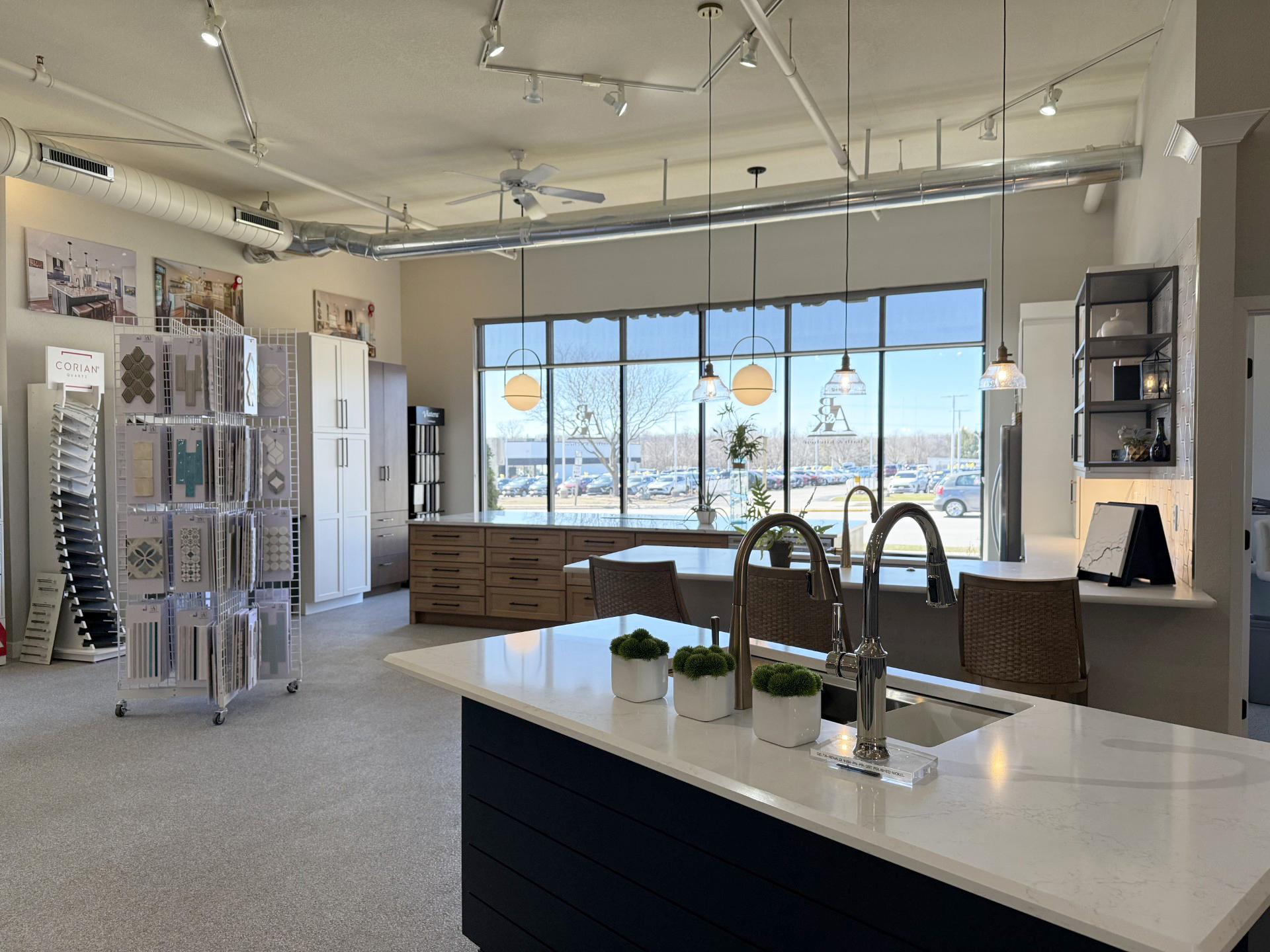
Greenfield, WI 53228
The AB&K building on Highway 100 is one of the larger kitchen and bathroom design build showrooms in the area. With 2 working kitchens and over a 20 displays. Our showroom also features hundreds of tile, countertop and cabinet design options.
Bliffert Lumber & Design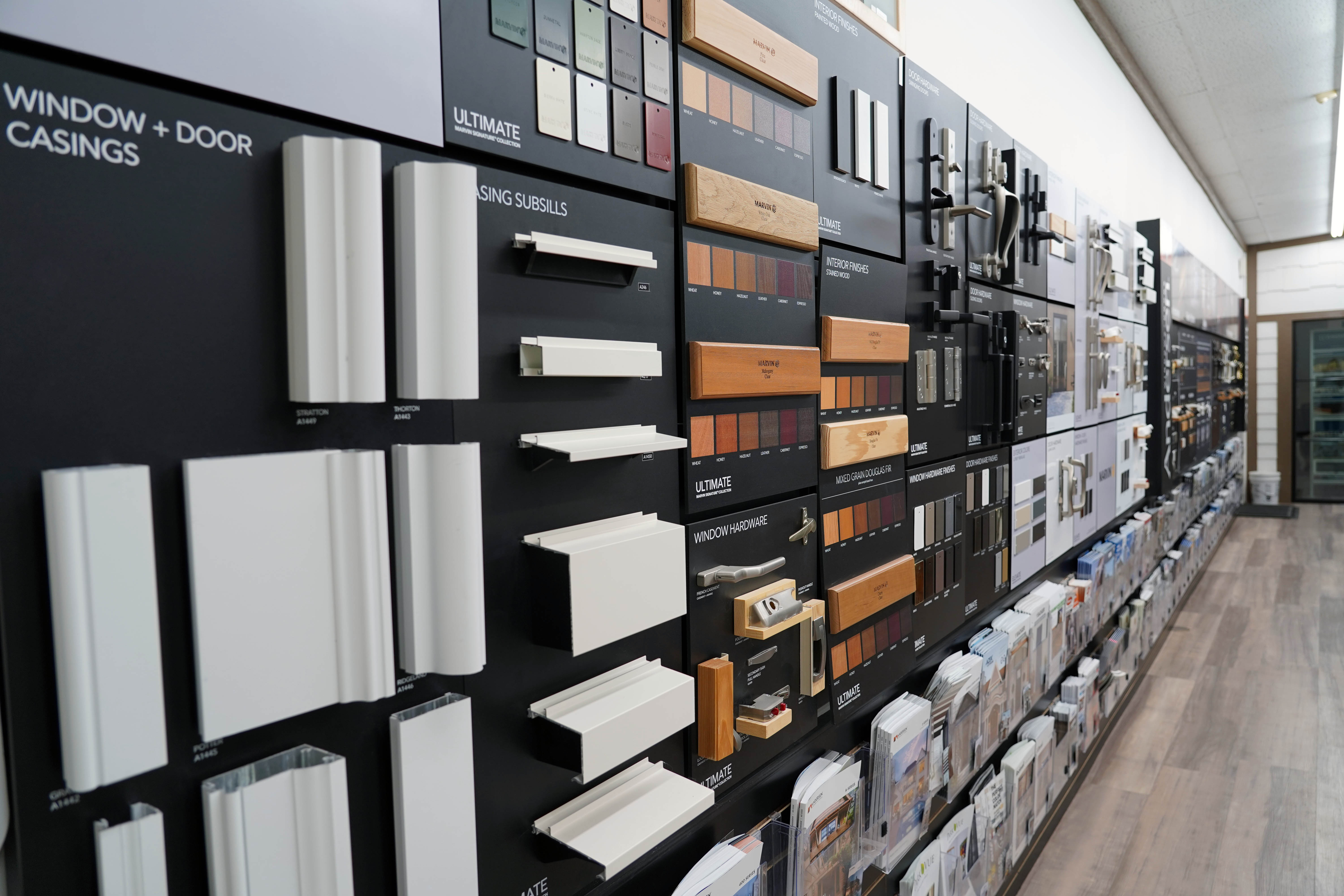
Waukesha, WI 53189
Our newly remodeled showroom in Waukesha is designed to inspire—from floor to ceiling. It features windows, doors, decking, fully built-out kitchen vignettes, stylish cabinetry displays, and a wide range of trending countertop and hardware options. Whether you're a homeowner planning a remodel or a contractor helping a client bring their vision to life, our updated showroom is a hands-on space where ideas come to life.
Kelmann Homes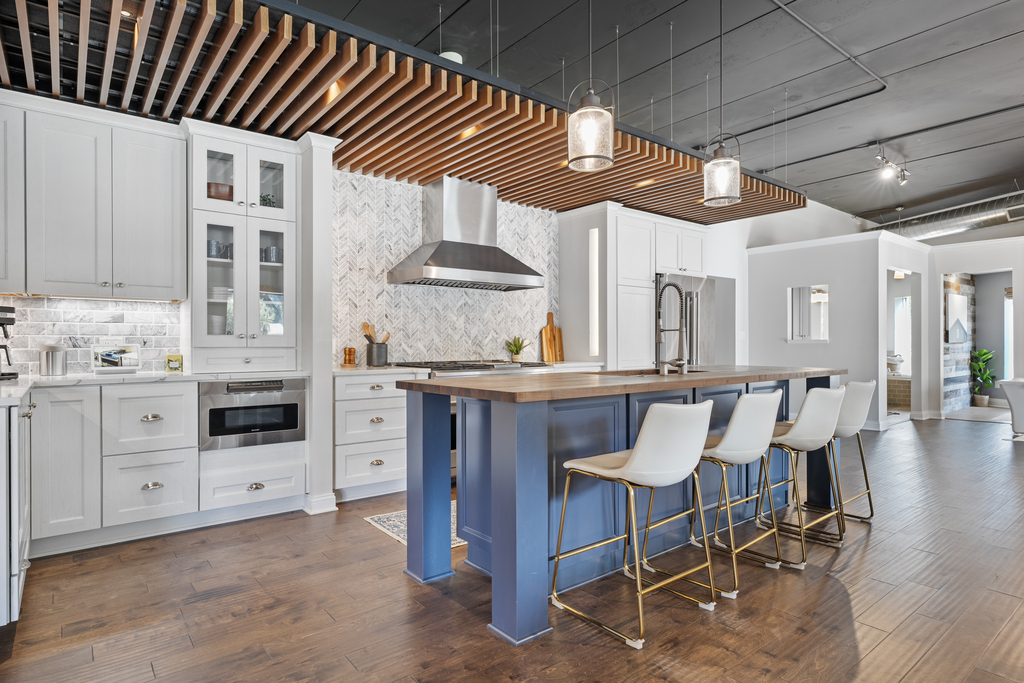
Wauwatosa, WI 53226
Vignette experience vs traditional big box store (separated by "department"). We want our visitors to feel like they are walking into someone's home and feel comfortable and welcome.
MKE Design Build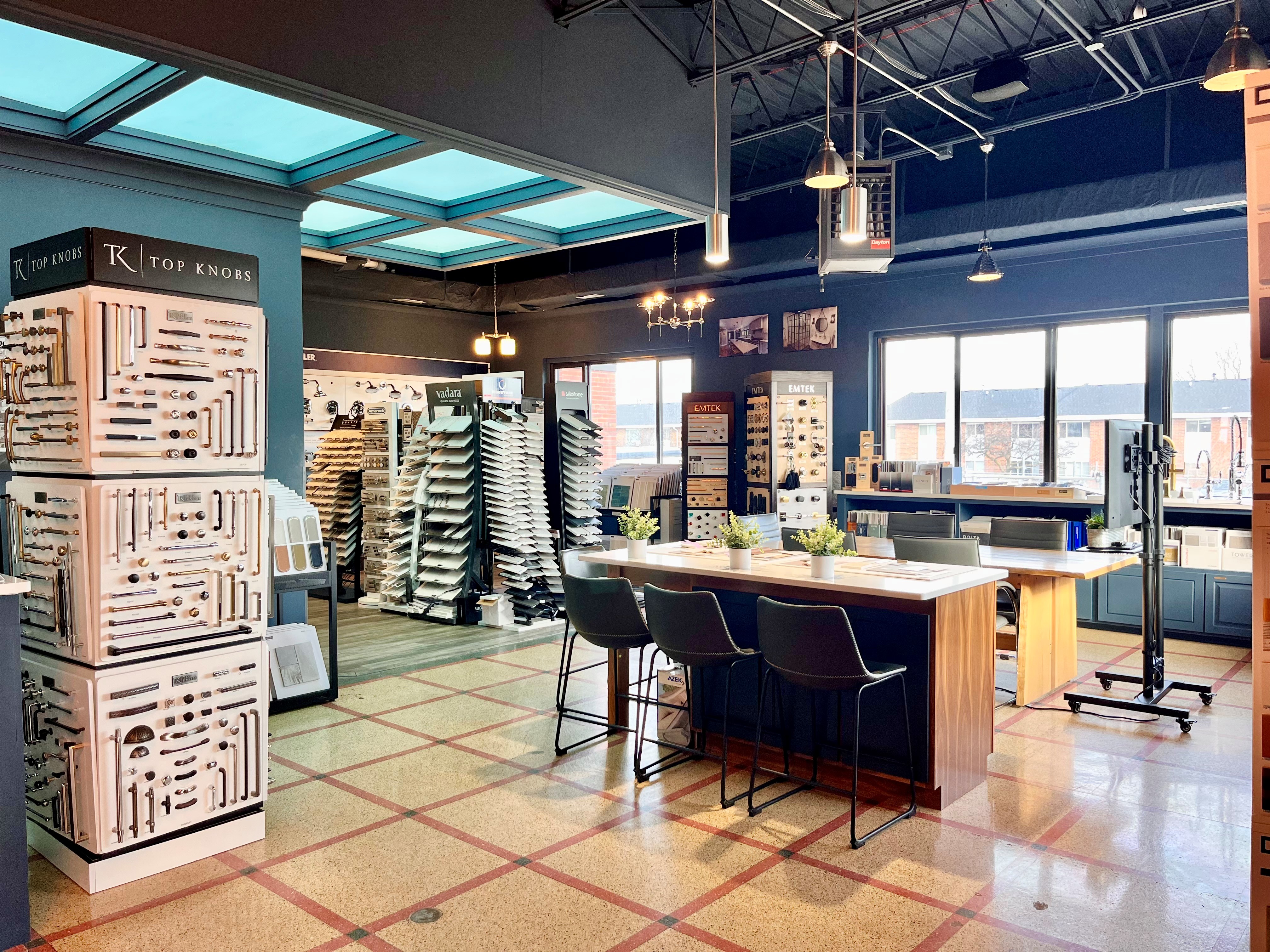
St. Francis, WI 53235
MKE Design Build offers a full-design showroom overlooking Lake Michigan. Our clients get a hands-on experience when selecting everything from plumbing fixtures, countertops, tile, flooring, and door hardware.
